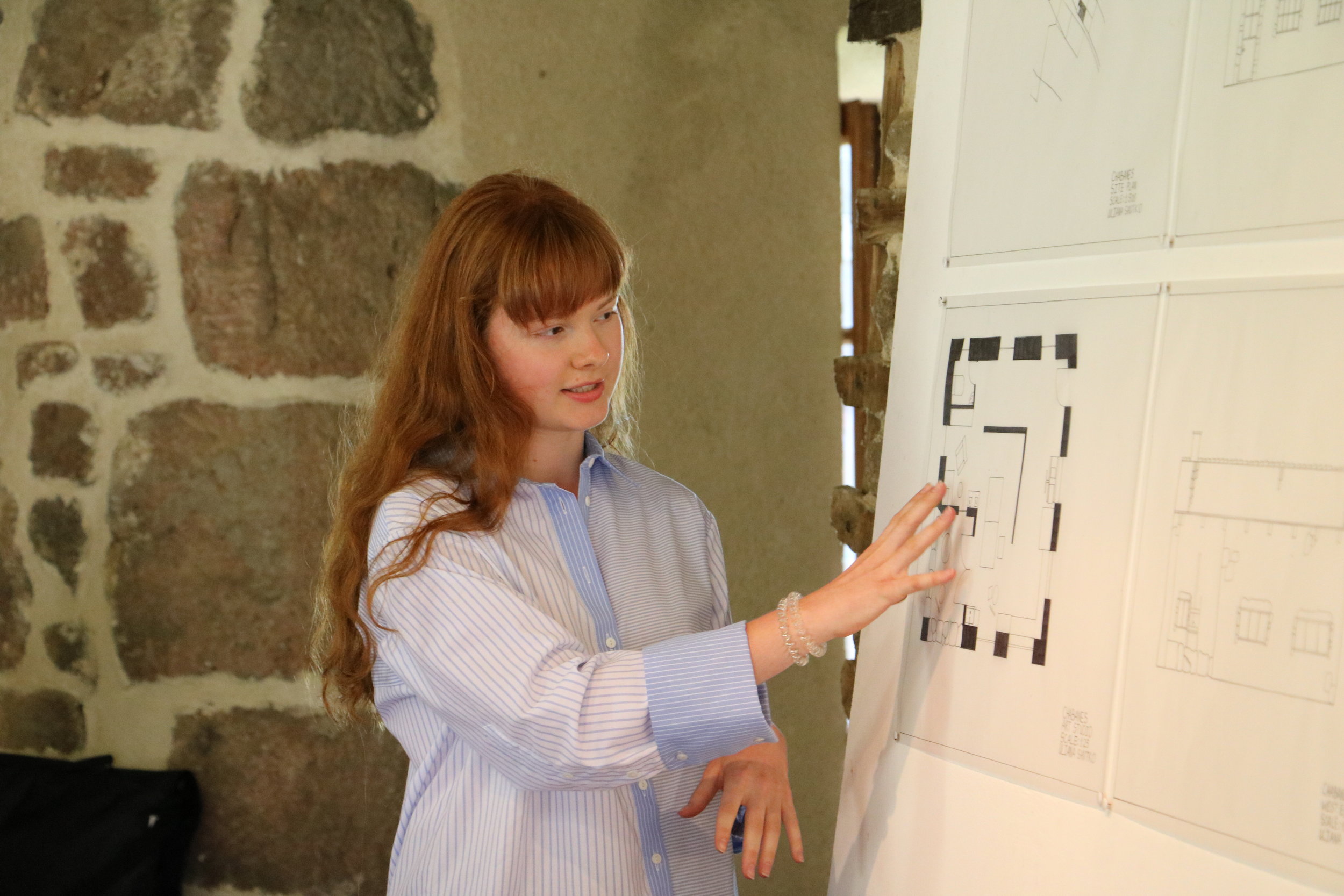On Monday, the Architecture students experienced their first Charrette. With the partners they had been working with since the first day of majors, each student presented the ideas and designs they had tirelessly detailed in their drawings for the interior of Chabanes—John and Perrin’s house just a five-minute drive down the road.
Each group created their own plan for the house based on the skeletal structure of the building already in place and was made to explain the reasoning behind their choices to a jury made up of three students and two teachers—one of whom was John himself.
The one exception was Uliana who, as a returning student to the program, had already participated in this particular exercise. Instead, she designed an external art studio for John of her own design and placement on the site.
Most of the students and instructors from the other majors came to observe and support the Architects during their presentations, and both the audience and the jury asked pertinent questions and gave both positive and constructive feedback for the five presentations.
Some of the presenters in particular (aka Claudio from Milan, Italy) provided the audience with refreshing and entertaining comedic relief while detailing their layout of the house.
When describing their goals in designing the space, the groups emphasized such aspects as the efficiency of natural light use, the flow of inside space, and the simplicity of design. Attempting to contend with both the unfamiliarity of Ardéchois architectural techniques and several pieces of input from the clients seemed a challenging task to say the least, but the Architecture students exceeded expectations, receiving much encouragement and praise from the jury.
Fernando, our Architecture instructor, seemed incredibly proud of his students’ calm demeanor and articulacy while presenting, the tireless work they put into their design ideas and drawings, and their ability to work together as a team.
















